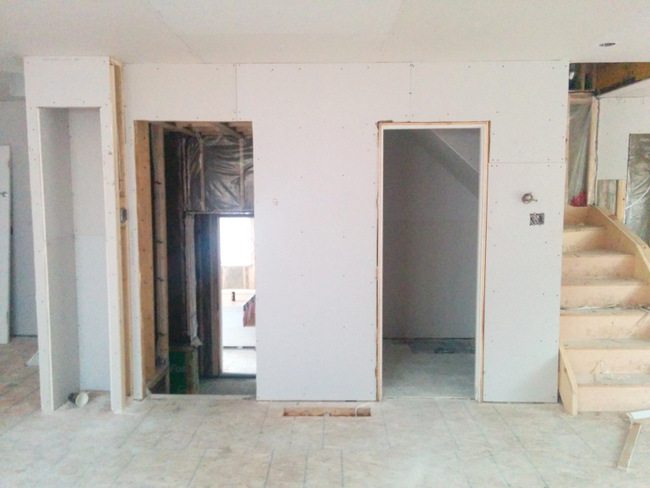When we decided to build up on our bungalow, it made sense to take down all the walls in the main floor to get an open concept living space. We didn't need the bedrooms down there anymore since we would have plenty upstairs, and we didn't want it to feel pokey or like it had been added on to. I need to film a house tour for you guys soon, to give you a better sense of how everything flows. ... View the Post
Home » main floor layout
