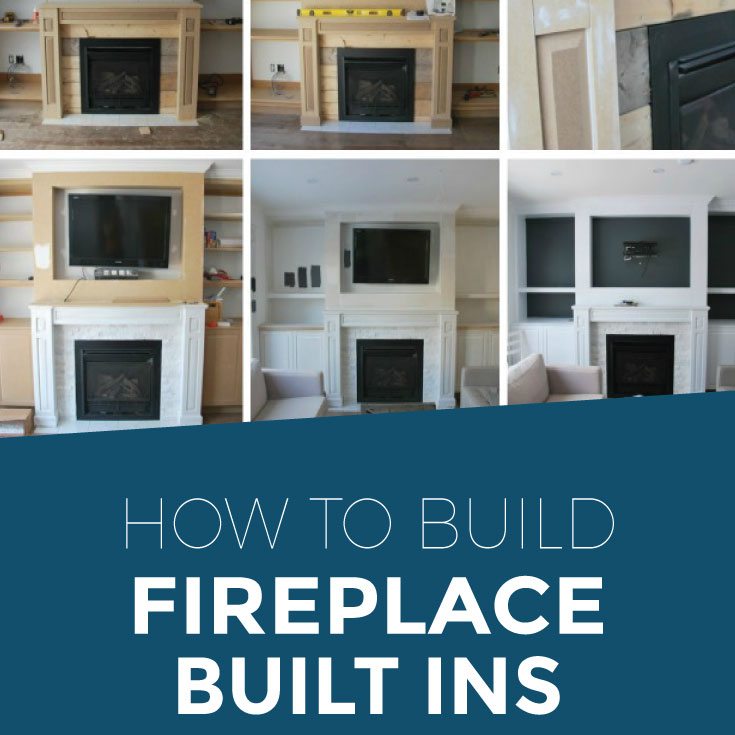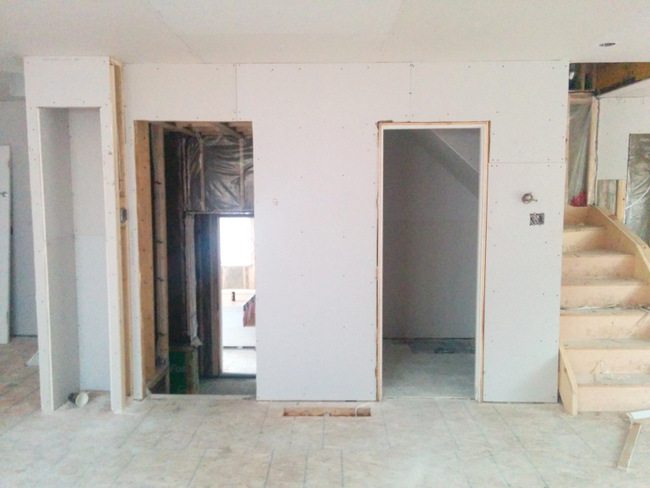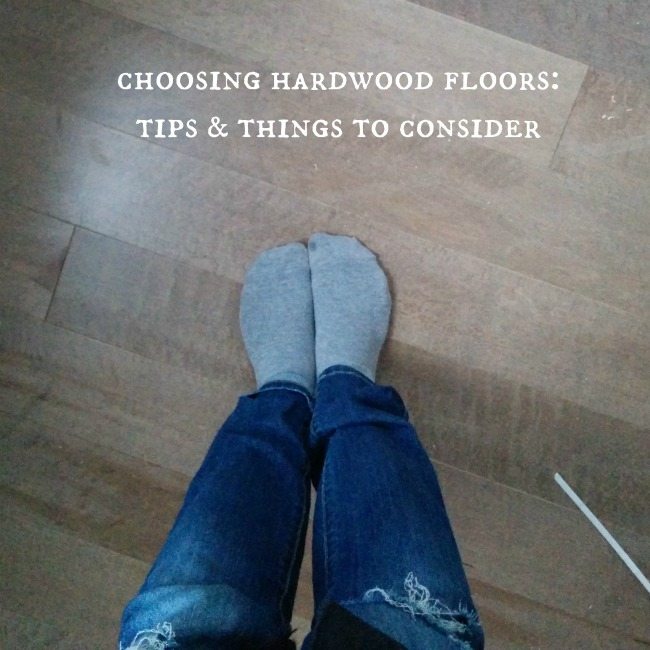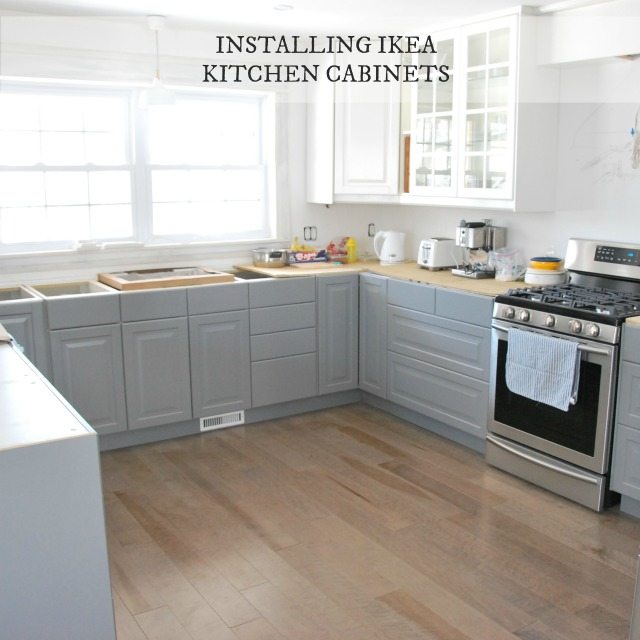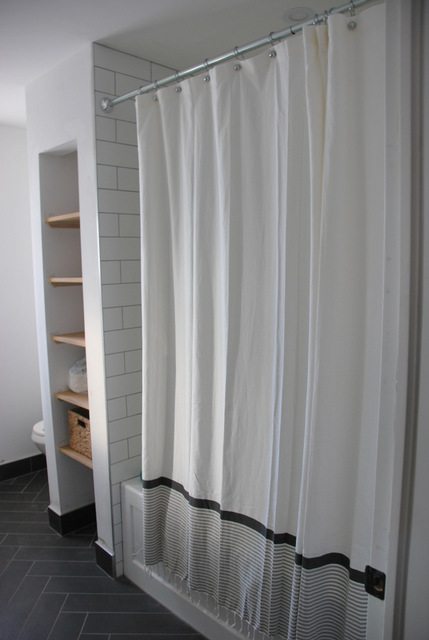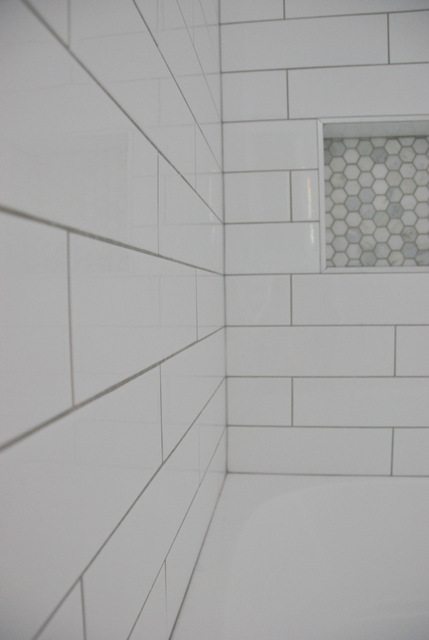Now that you have seen how we re-worked the space in our new open concept main floor, let's get to that living room. We knew we wanted a fireplace, and I had always dreamed of having some kind of mantle and fireplace built ins to help anchor the room and give it some classic charm. When you are building a house from scratch, you need to add in and layer in that character. Because we had so much ... View the Post
Project Reno: The Main Floor Layout
When we decided to build up on our bungalow, it made sense to take down all the walls in the main floor to get an open concept living space. We didn't need the bedrooms down there anymore since we would have plenty upstairs, and we didn't want it to feel pokey or like it had been added on to. I need to film a house tour for you guys soon, to give you a better sense of how everything flows. ... View the Post
choosing hardwood floors: our experience
Building or renovating a home is just an endless lesson in decision-making. There are so many decisions to make - pretty much on a daily basis. Some bigger, and more expensive, than others. One of the larger decisions we had to make in terms of interior finishing were the floors. We knew from the very beginning that we wanted a continuous look throughout the house. Sure the bathrooms would ... View the Post
installing IKEA kitchen cabinetry: our experience
A few weeks ago, in this post, you saw the design and direction for our IKEA kitchen. We purchased all of our cabinetry and some appliances (dishwasher, hood range) during one of IKEA's kitchen events, which I totally recommend. We walked away with about $1600 in a gift card to use on future purchases. It has come in super useful already, considering we're at IKEA on a near-weekly basis these ... View the Post
the bathroom design – latest happenings
I feel like we're hoping from one room to another and back again all the time, but I guess that's the nature of things when you build a whole house at once, huh? Anyway, let's get back into the kids/guest bathroom (ie. the only bathroom that has a functioning toilet right now!). Remember my little mini plumber who helped Dad install the IKEA Hemnes vanities...? Well next up on that wall ... View the Post
Shower Design: Subway Tile and Marble Tile Niche
Let's get back to the progress in the kids/guest bathroom. It feels like the one room in the house that is somewhat close to being finished. Maybe because it's the smallest? In any case, hallelujah. In the post last week you saw how we put down charcoal grey tiles in a herringbone pattern and installed the IKEA vanities. Well, let's get to the shower design with subway tile and marble tile ... View the Post
